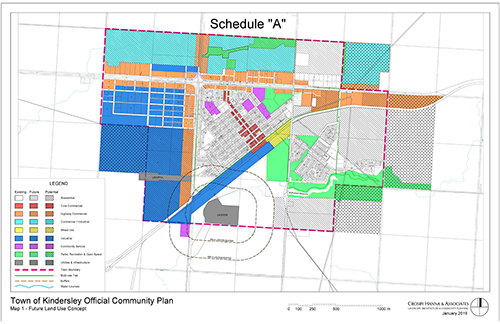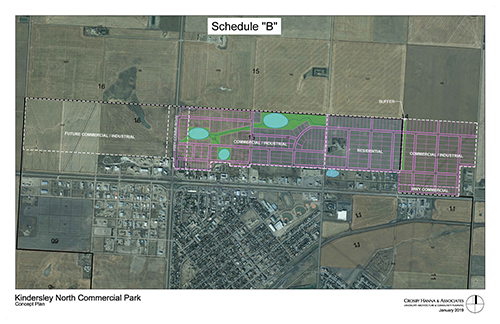Town of Kindersley Public Notice: Bylaw 01-19 to Amend Bylaw 03-14 The Official Community Plan Bylaw of the Town of Kindersley
Public notice is hereby given that the Council of the Town of Kindersley intends to adopt a bylaw under the Planning and Development Act, 2007 to amend Bylaw No. 03-14, known as the Official Community Plan Bylaw.
INTENT
The proposed Bylaw amendments will include:
- Section 3.2.4 Commercial is amended by adding the following new policy: “3.2.4. Commercial/Industrial Objectives and Policies”. This policy indicates that areas shown as future or potential “Commercial/Industrial” use on the Future Land Use Concept map will be developed with a mix of commercial and industrial development. Other policies in this section apply to these mixed uses;
- Section 3.3.1 Industrial Objectives and Policies is amended by adding “Policy (g)” which indicates that areas shown as Future or Potential “Commercial/Industrial” on the Future Land Use Concept will be developed with a mix of commercial and industrial development. Other policies in this section apply to these mixed uses;
- Section 5, Future Land Use Concept: removes “Map 1-Future Land Use Concept” and replaces it with a new map entitled “Map 1-Future Land Use Concept”. Changes to the new future land use map are as follows:
- A new category in the legend entitled “Commercial/Industrial” is added;
- Proposed Lot 4, Block 109, being a portion of Lot 1, Block 109, plan 102171765 is to be designated as “Residential”;
- Properties generally described as lying in the north half of SW 16‑29‑23‑W3, SE 16-29-23-W3, SW 15-29-23-W3, SE 15-29-23-W3, SW 14‑29‑23‑W3, and SE 14-29-23-W3 are to be designated “Commercial/Industrial”; “Parks, Recreation, & Open Space”; and “Residential”; and
- Section 6, Concept Plans is amended by adding a new concept plan entitled “Kindersley North Commercial Park Concept Plan”.
AFFECTED LAND
The affected land is legally described as: proposed Lot 4, Block 109, being a portion of Lot 1, Block 109, plan 102171765 to be designated as “Residential”. Properties to be designated as “Commercial/Industrial”, “Parks, Recreation & Open Space”; and “Residential” are in the north half of SW 16‑29‑23‑W3, SE 16-29-23-W3, SW 15‑29‑23‑W3, SE 15-29-23-W3, SW 14‑29‑23‑W3, and SE 14-29-23-W3.
If you are unsure of these locations, please visit our website at Kindersley.ca, or the Town of Kindersley Administration Office and we will assist you with a map.
REASON
The reason for the amendment is to provide policy for the development of “Commercial/Industrial” mixed-use areas; to provide a new Future Land Use map showing these uses along with additional “Residential”, and “Parks, Recreation & Open Spaces” areas; and a concept plan for Kindersley North Commercial Park is added.
PUBLIC INSPECTION
Any person may inspect the bylaw(s) and mapping through our website at Kindersley.ca, or at the Town of Kindersley administration office located at 106-5th Avenue East. They may be reviewed between 8:30am-4:30pm on Monday-Friday, excluding statutory holidays. Copies of the proposed bylaw are available at a cost of $1.00.
PUBLIC HEARING
Council will hold a public hearing on February 11th, 2019 at 7:00pm at the Town of Kindersley administration office to hear any person or group that wants to comment on the proposed bylaw(s). Council will also consider written comments received at the hearing (or delivered to the undersigned at the Town of Kindersley administration office before the hearing).
Issued at the Town of Kindersley this 30th, day of January 2019
Signed: Audrey Hebert, Chief Administrative Officer

